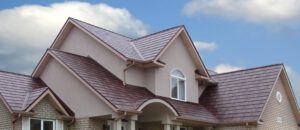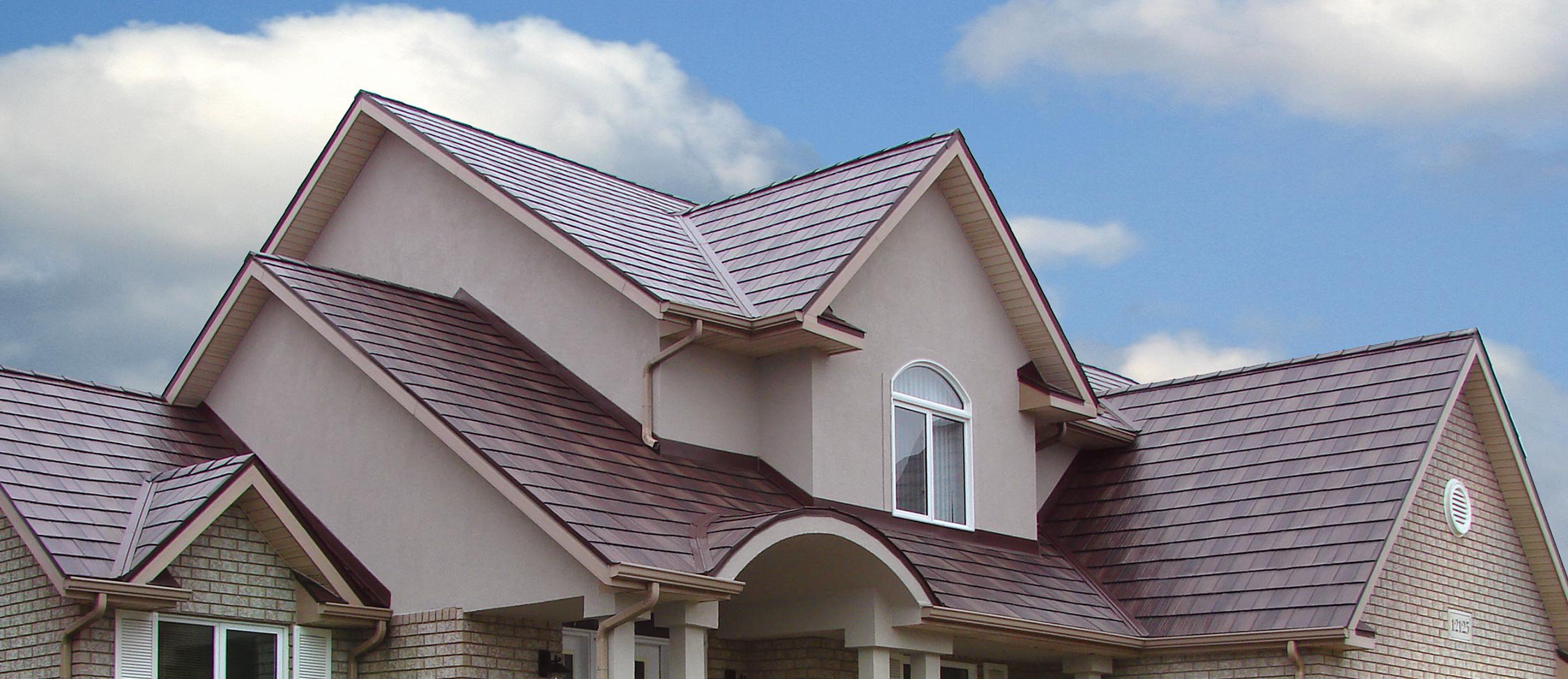Common parts of a roof include a ridge, covering, sheathing, and underlayment. The ridge forms the highest part of a roof. This part supports other components of the roof, including the chimney and skylight. The ridge vent is usually metal and fills in cracks in the roof.
The roof structure is the first layer of a roof and consists of rafters and trusses. The rafters and trusses help give the roof its shape and support the sheathing. These elements are also the first place where drainage features are established, which allow water to roll off the roof. Once these parts are installed, the next step is to add the roofing panels. These roofing panels can be made of wood plank, plywood, or wafer board.
The gable is a long section of wall at the end of a pitched roof. It connects the two sloping roof planes and functions to channel rainwater to the ground. A downspout is usually made of metal but can also be made of plastic. It is important to maintain the gutter system to prevent the buildup of debris. In addition to the gable, there are two other common parts of a roof: the ridge and the eave.
A soffit is another important component of a roof. This piece of roofing material sits between the fascia and the eaves of a home. It provides extra insulation and helps keep the building warm. A roofer attaches it with a nail gun. A layer of underlayment is also installed between the shingles to provide extra protection.
There are many different types of materials used for roofs. They range in price and durability. They are durable and relatively cheap – though the cost of wood can rise with increased demand. Other common materials for roofs include slate, asphalt, gravel, and metal. Each material has its own advantages and disadvantages.
Slate roofs have been used for centuries and are still seen in some older homes. They protect the house from bad weather and fire. Although they require reinforcement, they are very durable. Slate roofs are also expensive. The tiles that make up a slate roof are made of slate and vary in color.
Another type of material used for roofs is terracotta. This material has a long history and is found in many cultures around the world. It has regional variations due to the way it is formed and the skill of its craftsmen. Terracotta roofs can vary from region to region depending on the type of clay used, the region’s climate, and the skill of the maker.
Asbestos-containing materials are a potential source of air pollution. They have high thermal emissivity and solar reflectance. This means they are highly efficient at removing heat from a building, even at night.
The origins of French or curved roofs are largely unknown. This type of roof is often used on buildings with round or oval shapes. It was originally a style of building that was developed in the 6th century A.D. Builders used bamboo or palm leaves for roofing, which naturally curves in the upward direction. In addition, ancient Chinese builders found that the curved shape extended the eaves and added beauty to the buildings.
Curved or French roofs have double slopes that meet in the middle, creating a lower-pitched roof. They are popular on larger homes or for homeowners who plan to add additional rooms or sections to their homes. However, this type of roof is not recommended for colder climates, as it cannot effectively push water or snow off the structure. For these reasons, curved roofs may be best made of metal or asphalt shingles.
Another style of roof is the mansard roof. Mansard roofs have two slopes, with the lower slope shallower than the top slope. This style is often used in French Provincial houses. It adds elegance to a building and is compatible with many architectural styles. The mansard roof is also a popular choice for a variety of modern construction projects.
Joist roofs are roof structures with a single column. The columns, known as joists, are made of timber. Joists are also known as rafters and are a common type of roof structure. A joist roof can be designed in a variety of ways, depending on the style and location. Joist roofs can be built in two or more layers, allowing for the addition of a masonry layer between the joists and the rafters.


